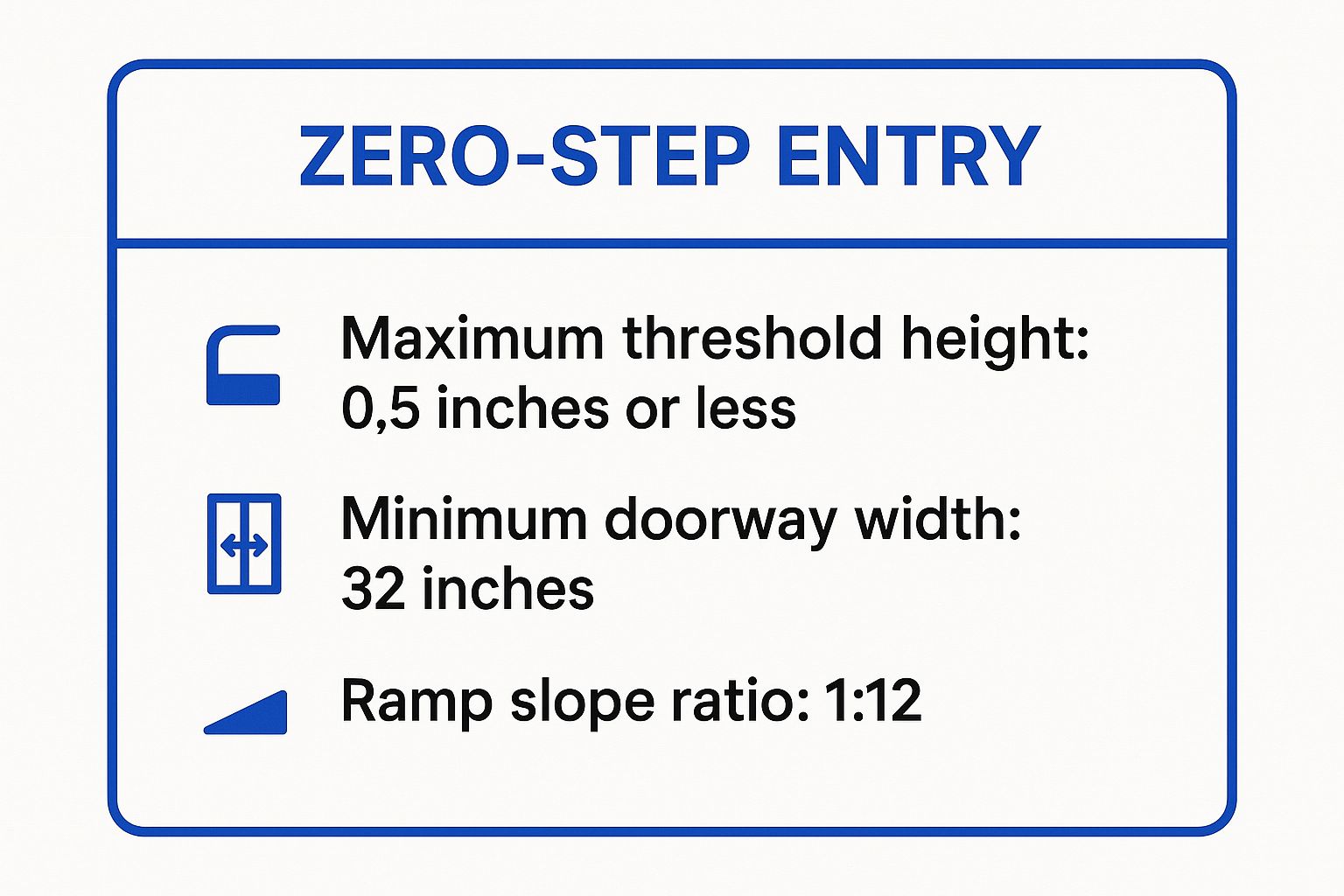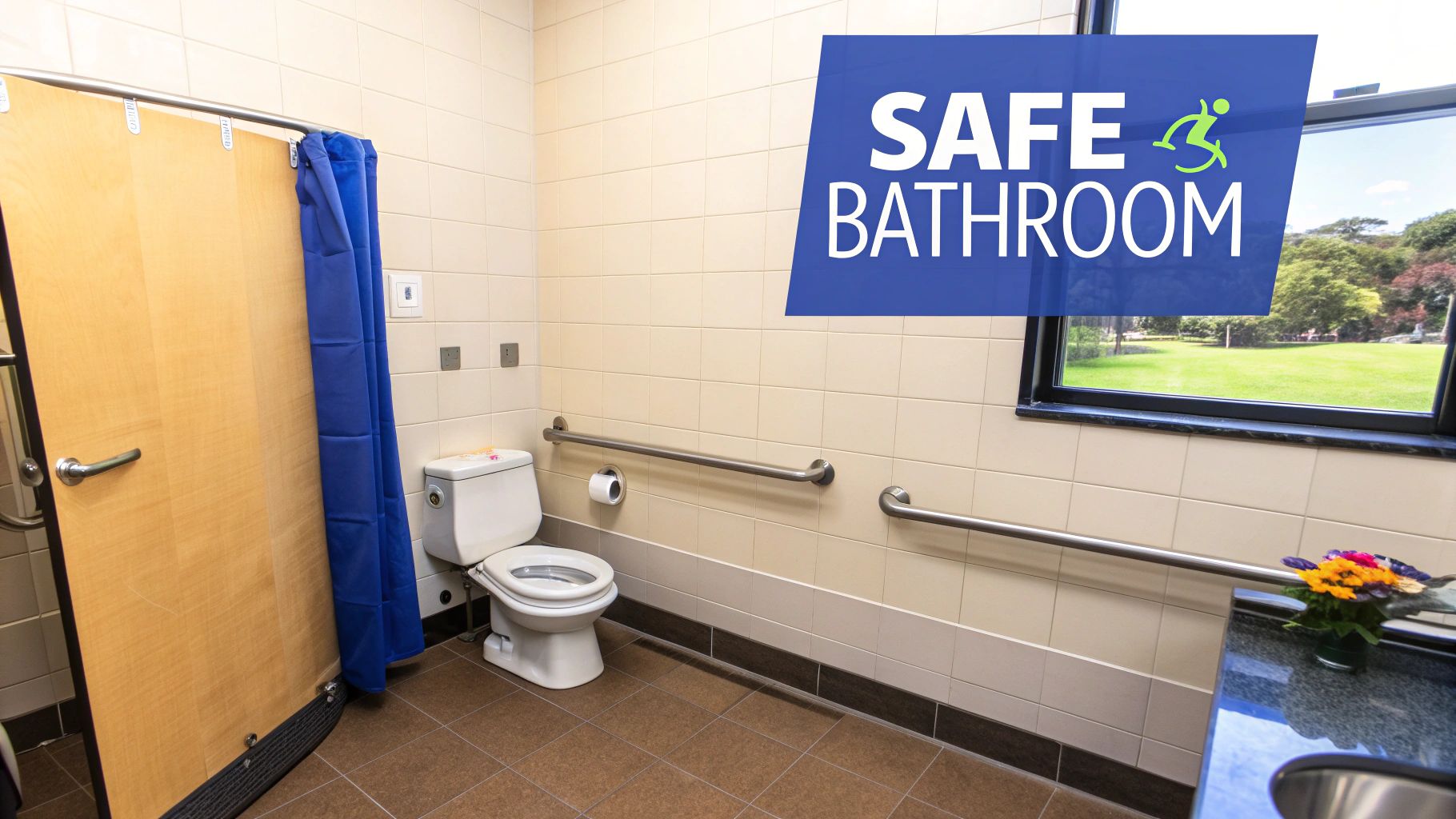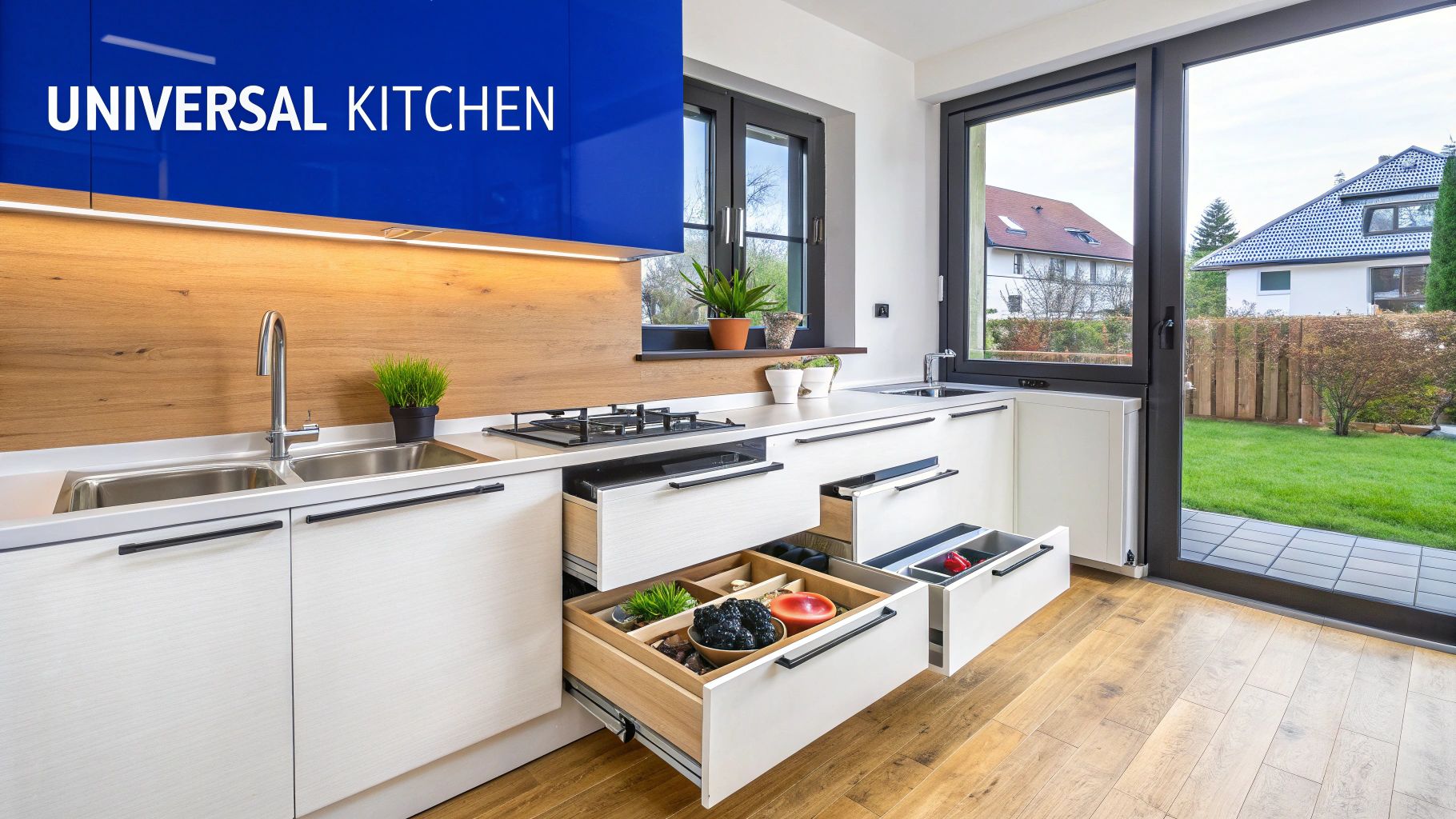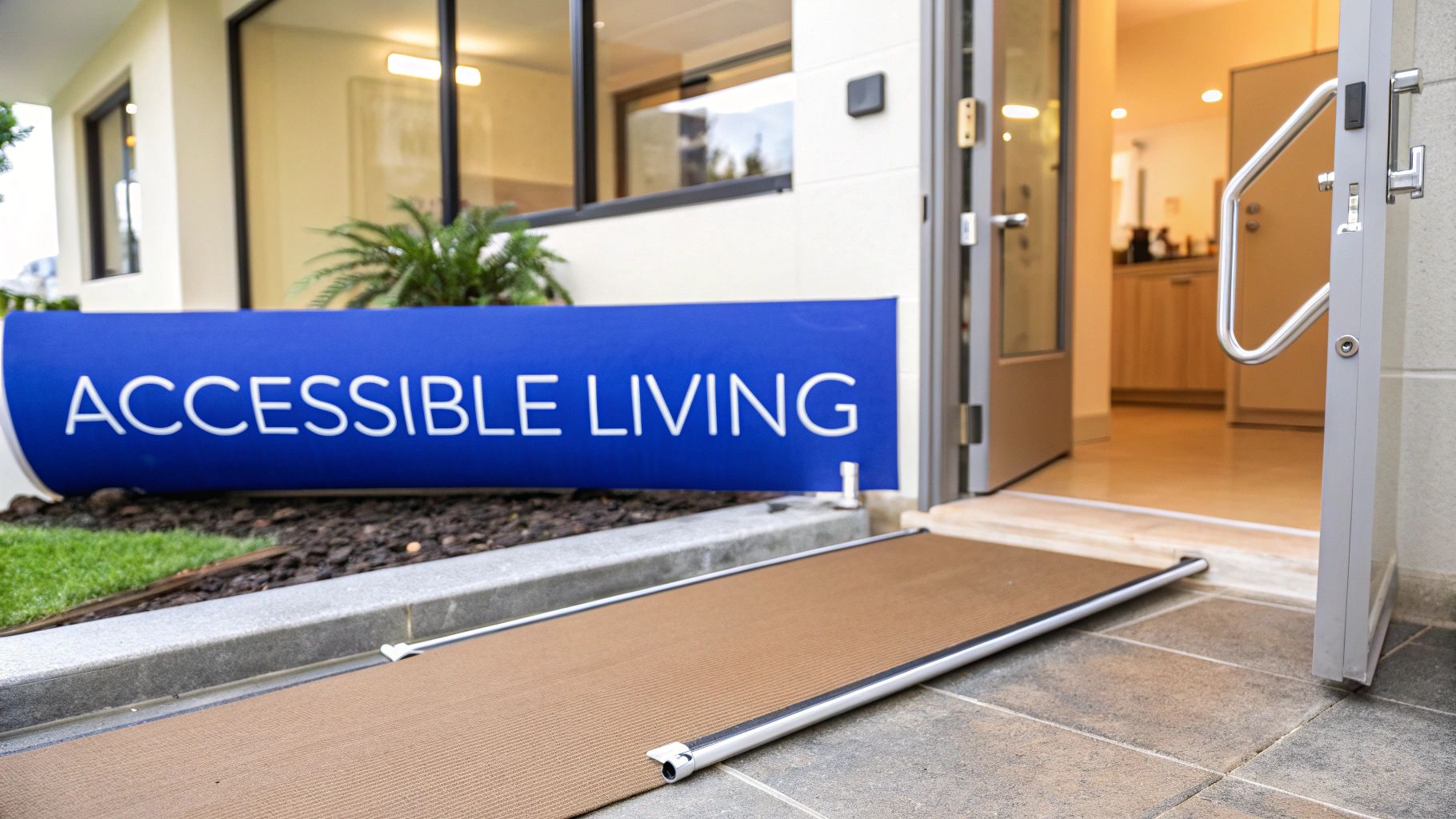Welcome to your comprehensive guide to transforming your living space into a haven of safety, comfort, and independence. The concept of 'home' is evolving. It is no longer just a place to live, but a space that should adapt to our changing needs throughout life. Making accessible home renovations is not just about minor modifications; these are thoughtful upgrades that empower seniors and individuals with disabilities to live more fully and securely.
Whether you are planning for the future, accommodating a family member's needs, or seeking to improve your home's universal appeal, the right renovations make a world of difference. In this guide, we will explore seven high-impact projects that blend essential functionality with modern design, ensuring your home remains a sanctuary for years to come.
We will move beyond generic advice to provide you with the practical insights needed to begin your project with confidence. From creating a zero-step entry to integrating smart home technology, you will find actionable details for each renovation. Let's dive into creating a home that truly works for everyone.
1. Zero-Step Entry (Wheelchair Accessible Entrance)
A zero-step entry is one of the most impactful accessible home renovations you can undertake, providing a seamless and safe transition from the outdoors to the indoors. This modification eliminates stairs and high thresholds, which are significant barriers for wheelchair users, individuals using walkers or canes, and anyone with mobility challenges. By creating a flat, unobstructed path into the home, you enhance independence and significantly reduce the risk of trips and falls.
This renovation is crucial not just for full-time wheelchair users but also for those with temporary injuries or families with strollers. It’s a foundational element of universal design, making a home more welcoming and functional for everyone, regardless of age or physical ability. Many accessible housing initiatives, such as those led by Habitat for Humanity and the Veterans Affairs Specially Adapted Housing (SAH) program, prioritize zero-step entries as a cornerstone of their designs.
Key Implementation Details
To achieve a true zero-step entry, several components must be addressed:
- Ramps or Regrading: The most common solution is installing a ramp with a gentle slope. Alternatively, landscaping the ground leading to the entrance can create a natural, graded pathway.
- Doorway Widening: The entrance door should have a minimum clear width of 32 inches, though 36 inches is ideal to comfortably accommodate all types of wheelchairs.
- Low Threshold: The door threshold should be no higher than 0.5 inches and beveled to allow wheels to roll over it smoothly.
This infographic summarizes the key ADA-inspired specifications for a compliant and effective zero-step entry.

These measurements for slope, width, and threshold height are the gold standard for creating safe and functional accessible home renovations.
Actionable Tips for Success
When planning your project, consult local building codes first, as requirements can vary. For added safety, install sturdy handrails on both sides of any ramp and use contrasting colors on the ramp surface and edges to improve visibility. Ensure the design includes proper drainage to prevent water from pooling near the entrance, which can create a slipping hazard or cause water damage.
2. Bathroom Accessibility Upgrades
The bathroom is one of the most hazardous areas in any home, but strategic accessibility upgrades can transform it into a safe, comfortable, and independent space. These essential accessible home renovations focus on reducing the risk of slips and falls while making daily hygiene routines easier for individuals with mobility challenges, visual impairments, or limited strength. Key modifications like walk-in showers and grab bars are crucial for promoting self-sufficiency and confidence.

These upgrades are not just for seniors or wheelchair users; they benefit anyone recovering from surgery or simply seeking a more functional and secure environment. Leading brands like Kohler and Delta have popularized accessible design through product lines that blend safety with modern aesthetics. The National Kitchen and Bath Association (NKBA) also provides extensive guidelines for creating universally designed bathrooms that cater to a wide range of needs, ensuring these renovations add long-term value and usability to a home.
Key Implementation Details
A truly accessible bathroom integrates several key components to ensure safety and ease of use:
- Walk-In or Roll-In Showers: Eliminate the high curb of a traditional tub with a barrier-free shower. A roll-in design provides a completely flat entry, while a walk-in may have a very low, beveled threshold.
- Grab Bars: Strategically install sturdy grab bars near the toilet, inside the shower, and along any path of travel. These must be anchored securely into wall studs to support significant weight.
- Comfort-Height Toilets: A toilet that is 17 to 19 inches high (from floor to seat) is easier to sit down on and stand up from, reducing strain on knees and backs.
- Accessible Vanities: A roll-under sink with open knee space allows wheelchair users to get closer to the faucet and basin. Single-lever or touchless faucets are also easier to operate.
Actionable Tips for Success
When planning your bathroom remodel, prioritize slip-resistant flooring like textured tile or luxury vinyl to prevent accidents on wet surfaces. Consider installing a fold-down shower seat for added stability and comfort. Proper lighting is also critical; ensure the space is brightly and evenly lit, with task lighting over the vanity and shower. Finally, plan for future needs by installing reinforced walls during construction, which makes it easier to add or reposition grab bars later without major renovations.
3. Stair Lifts and Residential Elevators
For multi-story homes, stair lifts and residential elevators are transformative accessible home renovations that restore full access to every level. These mechanical solutions eliminate the significant barrier posed by staircases, a common obstacle for individuals with mobility impairments, seniors, and those recovering from injuries. A stair lift provides a motorized chair that glides along a rail, while a residential elevator offers a fully enclosed platform, both ensuring safe and independent vertical movement.
These additions are crucial for individuals who wish to age in place in a beloved multi-level home without being restricted to a single floor. Industry leaders like Stannah and Bruno have made stair lifts a common feature in everything from split-level houses to historic homes, while companies such as Savaria offer sophisticated residential elevators for new and custom-built properties. Investing in one of these systems significantly enhances quality of life and preserves a person's sense of autonomy.
Key Implementation Details
Installing a vertical transportation system requires careful planning and professional expertise. The choice between a stair lift and an elevator depends on space, budget, and user needs.
- Stair Lift Installation: A stair lift rail is mounted directly onto the stair treads, not the wall, minimizing structural modification. They come in straight and custom-curved models to fit nearly any staircase design.
- Residential Elevator Requirements: An elevator needs a dedicated shaft or hoistway, which often involves significant construction. It requires more space and a deeper initial investment but can accommodate wheelchairs and multiple users.
- Power and Safety: Both systems require a dedicated electrical circuit. Modern units include battery backups to ensure operation during a power outage, along with safety sensors that stop the device if an obstruction is detected.
This video demonstrates how a modern stair lift operates, showcasing its smooth and secure functionality.
Proper installation and adherence to safety standards are paramount for these essential accessible home renovations.
Actionable Tips for Success
Before committing, obtain multiple quotes from certified and reputable installers to compare costs and service options. It is critical to confirm that your home's electrical system can support the unit's power requirements. Discuss warranty coverage and plan for a regular maintenance schedule with your provider to ensure long-term reliability and safety. Carefully consider whether a straight or curved rail is needed for your specific staircase, as custom-curved options are more expensive but necessary for non-linear stairs.
4. Universal Design Kitchen Modifications
Universal design kitchen modifications transform the heart of the home into a functional, safe, and welcoming space for everyone, regardless of age or physical ability. These renovations focus on creating an environment that is easily used by individuals with diverse needs, from wheelchair users to those with limited strength or reach. By integrating accessibility from the ground up, you eliminate common kitchen frustrations and hazards.

This approach is championed by organizations like the National Kitchen and Bath Association and demonstrated in projects like the Universal Design Living Laboratory. It’s not just about compliance; it's about creating a smarter, more ergonomic kitchen. Companies like IKEA and KraftMaid have developed cabinetry and solutions that make these accessible home renovations more mainstream and stylish.
Key Implementation Details
A truly universal kitchen design considers layout, appliances, and storage to maximize usability and safety for all family members.
- Multi-Level Countertops: Incorporate varied counter heights, including a lower, seated-height section (around 30 inches high with knee clearance) for food prep from a wheelchair or stool.
- Accessible Storage: Replace traditional base cabinets with pull-out shelves, drawers, and lazy Susans. Upper cabinets can be fitted with pull-down shelving systems to bring items within easy reach.
- Smart Appliance Choices: Select appliances with controls on the front, such as a cooktop with dials at the edge or a wall oven with a side-hinged door. A raised dishwasher can minimize bending.
- Clear Floor Space: Ensure a minimum of a 5-foot turning radius for wheelchairs and wide, clear pathways (at least 36-42 inches) between counters and islands.
Actionable Tips for Success
When planning your universal design kitchen, consider an induction cooktop; its surface stays cool to the touch, significantly reducing the risk of burns. Install task lighting under cabinets to illuminate work surfaces and ensure the entire space is well-lit to aid those with low vision. Choose single-lever or touchless faucets and D-shaped cabinet pulls, as they are easier to operate for someone with limited hand strength or arthritis.
5. Smart Home Technology Integration
Integrating smart home technology is a transformative step in creating a truly accessible home, empowering individuals to control their environment with minimal physical effort. These systems allow users to manage lighting, climate, security, and entertainment through voice commands, smartphone apps, or automated schedules. This is especially beneficial for people with mobility limitations, dexterity challenges, or visual impairments, as it removes the physical barriers associated with traditional switches, dials, and locks.
This modern approach to accessible home renovations enhances independence and safety, allowing users to adjust their surroundings without needing assistance. For instance, being able to turn on lights with a voice command prevents falls in the dark, while adjusting the thermostat from a bed or chair ensures comfort and well-being. Tech giants like Amazon and Google have popularized these systems, making them more affordable and user-friendly for everyone, including specialized applications in senior living communities and homes for veterans.
Key Implementation Details
A successful smart home integration hinges on creating a reliable and interconnected network of devices:
- Central Hub: A central smart speaker or hub, such as an Amazon Echo or Google Nest Hub, acts as the command center for all connected devices.
- Smart Devices: Replace traditional switches, bulbs, outlets, and thermostats with smart alternatives (e.g., Philips Hue bulbs, ecobee thermostats) that can connect to your Wi-Fi network.
- Automated Security: Install smart locks, doorbells like Ring, and cameras that can be controlled and monitored remotely, adding a significant layer of security and convenience.
These components work together to build a responsive ecosystem, turning a conventional house into an intuitive, accessible environment.
Actionable Tips for Success
To ensure a smooth and effective setup, start with a solid plan. Begin with a few essential devices, such as smart lighting and a central hub, and gradually expand the system as you become more comfortable with the technology. A strong and stable Wi-Fi signal is critical, so consider a mesh Wi-Fi system to ensure reliable coverage throughout the entire home. When selecting products, prioritize those with multiple control options, such as voice, app, and a physical switch, to ensure usability for all household members and guests.
6. Accessible Flooring Solutions
Choosing the right flooring is a fundamental aspect of accessible home renovations, directly impacting safety, mobility, and overall comfort. Accessible flooring solutions focus on materials that minimize the risk of slips and falls while providing a smooth, stable surface for wheelchairs, walkers, and canes. Eliminating tripping hazards like high-pile carpets or uneven thresholds makes a home safer and more navigable for everyone, from young children to seniors aging in place.
This renovation is vital for creating a cohesive and safe environment throughout the home. Unlike standard flooring choices that may prioritize aesthetics over function, accessible options balance both. Leading manufacturers like Mannington Mills and Armstrong Flooring have developed entire product lines dedicated to performance and safety, proving that accessibility does not mean compromising on style. These materials are engineered to support mobility aids and reduce physical strain.
Key Implementation Details
To successfully install accessible flooring, several key factors must be considered to ensure maximum safety and functionality:
- Slip-Resistant Surfaces: Materials like luxury vinyl tile (LVT), rubber, and cork offer excellent grip, even when wet. Look for products with a high coefficient of friction (COF), a measure of slip resistance.
- Smooth Transitions: Ensure there are no level changes between rooms. Use low-profile or zero-transition strips to create a seamless path, eliminating potential tripping hazards at doorways.
- Low-Pile Carpeting: If carpet is preferred, choose a low-pile, high-density option with a firm pad. This provides cushioning without impeding the movement of wheels or creating instability.
The goal is to create a continuous, non-obstructive surface that supports easy movement from one area of the home to another.
Actionable Tips for Success
When selecting and installing your new flooring, start by testing samples in your home to see how they feel underfoot and how mobility aids move across them. Prioritize materials that are durable and easy to clean, as this reduces maintenance burdens. For example, luxury vinyl plank is a popular choice for accessible kitchens and bathrooms due to its water resistance and durability. Finally, plan for future needs by choosing materials with a long lifespan and straightforward replacement process.
7. Accessible Outdoor Living Spaces
Extending accessibility beyond the front door allows everyone to enjoy the benefits of fresh air and nature. Accessible outdoor living spaces transform patios, decks, and gardens into safe, comfortable, and usable areas for individuals with mobility challenges. This renovation focuses on removing barriers like uneven ground, steps, and narrow pathways, ensuring that outdoor areas are just as welcoming and functional as the home's interior.
Creating an accessible garden or patio is a vital part of holistic accessible home renovations. It promotes mental and physical well-being by enabling activities like gardening, socializing, or simply relaxing outside. Initiatives like the Accessible Gardening Movement and organizations such as the American Horticultural Therapy Association highlight the therapeutic benefits of nature, making accessible outdoor spaces a key feature for a fulfilling home life.
Key Implementation Details
To create a truly accessible outdoor area, several key elements must be integrated into the design:
- Firm, Stable Pathways: Surfaces should be smooth, firm, and slip-resistant. Materials like paved concrete, asphalt, or well-compacted fine gravel are ideal. Pathways should be at least 36 inches wide to accommodate wheelchairs.
- Ramps and Level Transitions: Eliminate steps between the house and the outdoor space, and between different levels of a deck or patio. Use ramps with a gentle slope or create seamless, level transitions.
- Raised Garden Beds and Planters: Bringing the garden up to a comfortable height (24-34 inches) allows individuals who use wheelchairs or have difficulty bending to participate in gardening activities without strain.
Actionable Tips for Success
When designing your accessible outdoor space, consider installing adequate, low-voltage lighting along pathways and task areas to ensure safety during the evening. Plan for weather protection with features like a retractable awning or a covered pergola to provide shade and shelter from rain. It is also helpful to include built-in seating or designated rest areas along longer pathways. Finally, select plants and materials that require minimal maintenance to ensure the space remains enjoyable and easy to manage year-round.
Accessible Home Renovation Features Comparison
| Accessibility Solution | Implementation Complexity 🔄 | Resource Requirements ⚡ | Expected Outcomes 📊 | Ideal Use Cases 💡 | Key Advantages ⭐ |
|---|---|---|---|---|---|
| Zero-Step Entry (Wheelchair Accessible Entrance) | Moderate – may require structural mods, ramp installation | Moderate – materials for ramps, wider doors, lighting | High – eliminates fall hazards, enables mobility device access | Homes needing easy entry for wheelchairs, aging in place | Improves property value, safer entry, furniture movement ease |
| Bathroom Accessibility Upgrades | High – plumbing, structural changes, full renovation | High – fixtures, grab bars, flooring, lighting | Very High – reduces fall risk, boosts independence | Bathrooms for people with mobility or visual impairments | Dramatically safer, caregiver friendly, stylish options |
| Stair Lifts and Residential Elevators | Moderate to High – mechanical installation, electrical setup | Moderate to High – equipment cost varies by device | High – maintains full home access across floors | Multi-story homes with limited mobility occupants | Quick install, battery backup, removable if needed |
| Universal Design Kitchen Modifications | High – custom cabinetry, specialized appliances | High – cabinetry, appliances, design planning | High – improved usability, reduces fatigue, accessible storage | Kitchens used by people with varied abilities | Modern look, increased usability, seated cooking enabled |
| Smart Home Technology Integration | Low to Moderate – mostly tech installation and setup | Low to Moderate – devices, Wi-Fi infrastructure | Moderate to High – increased independence, remote control | Homes with mobility/dexterity challenges | Affordable, customizable, reduces physical strain |
| Accessible Flooring Solutions | Low to Moderate – flooring replacement and prep | Moderate – specialized flooring materials and installation | High – reduces fall risk, comfortable and safe walking surfaces | Mobility device-friendly homes needing safety upgrades | Stylish, slip-resistant, easy maintenance |
| Accessible Outdoor Living Spaces | Moderate – pathways, ramps, furniture installation | Moderate – materials for outdoor structures and lighting | Moderate to High – extends living space, therapeutic benefits | Outdoor areas for recreation, gardening, socializing | Increases property value, improves quality of life |
Your Next Steps Toward an Accessible Home
Embarking on a renovation project can feel like a significant undertaking, but the rewards of creating a truly accessible and safe home environment are immeasurable. Each of the modifications we have explored, from a zero-step entry to an updated universal design kitchen, offers a unique pathway toward enhanced independence, comfort, and quality of life. The journey toward a more livable space is not about overhauling your entire home at once; it is about making strategic, impactful changes that address your most pressing daily challenges.
By thoughtfully implementing accessible home renovations, you are investing in more than just property value. You are investing in future-proofing your home, ensuring it can adapt to changing mobility needs and support long-term well-being. This proactive approach empowers you or your loved ones to age in place with dignity, surrounded by the familiarity and comfort of home.
Prioritizing Your Renovation Journey
The key to a successful project is to start with a clear, strategic plan. Rather than feeling overwhelmed by the possibilities, focus on the renovations that will provide the most immediate and substantial benefits. Consider these actionable next steps:
- Conduct a Home Accessibility Audit: Walk through your home, or have a professional do so, specifically looking for barriers. Note areas that cause difficulty, from high thresholds and narrow doorways to hard-to-reach cabinets and inadequate lighting. This audit will become your roadmap.
- Prioritize Based on Impact: Review your audit and rank the potential projects. Is a walk-in shower more critical than a stair lift right now? Would wider doorways provide more immediate freedom than a full kitchen remodel? Focus on the "quick wins" and high-impact zones like the bathroom and primary entryway first.
- Consult with Specialists: Do not go it alone. Seek out contractors, designers, and occupational therapists who specialize in universal design and accessible home renovations. Their expertise is invaluable for ensuring that modifications are not only functional and safe but also compliant with best practices and building codes.
- Explore Financial Assistance: Research grants, low-interest loans, and government programs that may be available to help offset the cost of accessibility modifications. Organizations focused on senior living and disability support are excellent resources for this information.
Creating a home that is both beautiful and barrier-free is a powerful act of care, whether for yourself or a family member. It transforms a house into a sanctuary of support, removing daily frustrations and replacing them with ease and confidence. The ultimate goal of these renovations is to foster an environment where every individual can thrive independently and safely for years to come.
A modified home is the foundation for safe aging in place, but comprehensive support often includes compassionate personal assistance. If you are exploring ways to combine a secure home environment with professional in-home care, contact NJ Caregiving. We help families navigate their care options to create a holistic support system that promotes independence and peace of mind.


